|
Nail Çakırhan and
Halet Çambel Culture and Art House was opened in 1998 with a glamorous
ceremony which was joined by celebrities from art and politics, such as
Tarık Akan, Ali Özgentürk, Mümtaz Soysal, Oktay Akbal, İlhan Selçuk,
Mina Urgan, Şadan Gökovalı and Oktay Ekinci. After this opening, Nail
Çakırhan gave the management house to the Friends of Gökova-Akyaka
Society to do cultural and artistic activities of the exhibition.
The building,
which is completely made by Çakırhan according to his famous Ula
architecture with great care and skill, is particularly spectacular
ceiling. The exhibition house whose walls are mostly with windows, is
open to light from everywhere and is built in the garden of the famous
Aga Han-prized house.
Starting with a photograph exhibition called
Works of Nail Çakırhan, the museum, which has opened its doors to
every kind of art from then on, achieved a regional, even national
identity in a very short time. Like every year, it will continue to be
the meeting point for both, artists from Mugla and guest art lovers from
outside, with a new exhibition every two weeks from May until
October.
All art lovers are invited to be privileged to
experience meeting the artists, who are always at the site of their
exhibition, and discuss their works and art, beside being in Akyaka with
its famous touristy values.
|
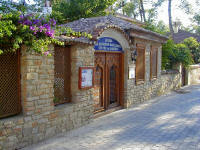
Streetfront |
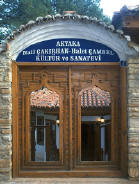
Entrance |
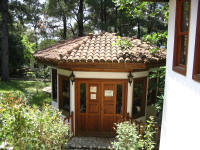
Stairs |
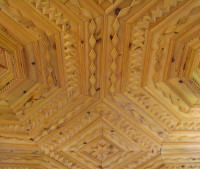
Detail of the Ceiling
|
|
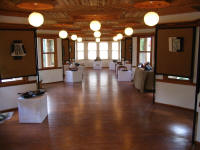
Exhibition room |
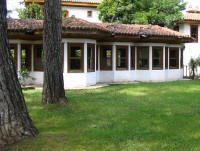
View from the Garden |
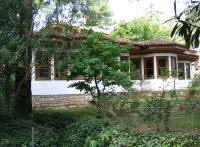
View from the Garden |
Back to top
About the Nail Çakırhan
House in Akyaka
(Aga
Khan Prize Masters Jury citation)
Akyaka, Turkey, completed 1971. Clients: Nail
and Halet Çakırhan. Architect/contractor: Nail Çakırhan. Carpenters: Ali Duru,
Cafer Karaca.
Master Jury's Citation: For the purity and
elegance in design and decoration resulting from the direct continuation and
reflection of traditional values. The design of the house goes well beyond the
simple reproduction of past models; its ornaments are judicious, sober, and
genuine. Its extraordinary harmony with nature, as well as its multipurpose use
and the ambience of its inner space, gives it great distinction.
This airy and attractive house deserves special
attention for its sensitive revival of craftsmanship and cultural sensitivity as
a whole.
It was as a retirement home for himself and his
wife, Halet, that Nail Çakırhan designed and supervised the building of this
traditional Islamic Ottoman house in his home province of Muğla. What is
particularly interesting about this project is that Çakırhan, a poet and
journalist by profession, was never formally schooled as an architect but became
interested in construction in his forties while accompanying his wife, an
archaeologist, on her field trips, and he was over sixty when he began work as
an architect.
Since completing his house he has designed and
supervised the building of thirty other houses (eighteen in Akyaka itself),
renovated several older ones, and completed a hotel. While the first of these
projects were weekend houses for non-residents, some of the later ones were
designed for the villagers themselves. Çakırhan's work is further assessed and
put in context in the essay on contemporary Turkish architecture.
Location. The village of Akyaka lies to the
south-west of the Anatolian peninsula and is surrounded by a pine-forested,
mountainous region that is becoming increasingly popular as a resort centre. The
site of the house, occupying, 2 hectares, is on a cliff overlooking the sea some
150 meters to the south. A road to the north of the house connects it with the
cluster of small houses that make up the village, 500 meters away. Although
Akyaka has a long tradition of highly crafted timber houses, concrete structures
are becoming increasingly common. The climate consists of hot summer days
tempered by a cool sea breeze, an mild winter with cold nights.
Brief. Corresponding to the rather simple needs
of Nail and Halet Çakırhan, the house was to be quite straightforward. It was to
include two separate areas, one for the Çakırhans and the other for their
guests. Although referred to as living/sleeping rooms, these areas are
multipurpose as in traditional Turkish homes. Between them was to be a divanhane
(central hall) in which the Çakırhans and their guests could gather.
A sheltered outdoor haney (loggia) was to
provide additional living space during the warm season, with separate shower
rooms for the couple and their guests, and a kitchenette and a lavatory
completing the program. A caretaker's lodge, situated next to the entrance, was
considered necessary since the Çakırhan's were away quite frequently. A garage
and storeroom were added later.
Plan. Following the tradition of master builders
the plan was more or less directly laid out on the ground, with only a few
sketches considered sufficient. Çakırhan's house does not belong to Akyaka's
simple architectural tradition but in fact gets its inspiration from his native
town of Ula, about 30 kilometres away, where a variety of traditional houses can
still be found on lots usually no smaller than 1,000 square meters. These fall
into three broad categories: the 150- to 200-year-old houses, which contain a
single multipurpose room and a hayat (courtyard); 100- to 150-year-old houses,
comprising two rooms flanking a mabeyn (porch) used for storage, as well as a
haney and a hayat; and two-story houses, 50 to 100 years old, with a lower flour
devoted to storage and an upper floor similar to the previous type. In some
cases the haney was turned into a polygonal divanhane, which can either be open
and supported on columns or closed with an abundance of windows. In either form
the haney faces south or south-west.
Nail Çakırhan's single-story house includes both
divanhane and haney in the same plan, with the mabeyn reduced to a rather open
area between them. Unlike traditional Turkish homes the kitchenettes and
lavatories are not located outside the main building but retain a marginal place
in the plan.
The design of this house goes beyond the simple
reproduction of past models and was built in three phases. The foundation
framework walls, and roof were completed in forty-five days, the woodwork and
finishes in twenty-four and the built-in furnishings in fifteen days.
The southern facade of the house is shielded by
an open loggia supported on columns. From here one has access to two lateral
living/sleeping rooms flanking a porch which draws one into a large polygonal
divanhane, corresponding to the tradition of the central eyvan (hall) in Ottoman
houses. The two identical living/sleeping rooms flanking the porch also flank
the divanhane. They are adjoined by shower rooms (where clothes are also kept),
a kitchenette on one side and a lavatory on the other, which can also be entered
from the sides.
The house is thermally insulated by the large
air space left beneath the tiled gables of the roof, with hot air vented cool
and comfortably ventilated, yet without drafts and with the deep loggia and
generous eaves providing a band of deep shadow over the windows and around the
house. In winter the fireplaces are lit and their burning coals placed in the
brazier of the central hall which, when the doors of the adjoining rooms are
left open, heats the entire house. Heavy blankets provide adequate warmth at
night.
The details of the house have been judiciously
designed. For instance, doors are set diagonally across the corners of the rooms
in the old farisi way. This arrangement allows the doors to fold back into the
spaces reserved for them against the cupboards when they are open. When all the
doors are open, the various rooms, including the loggia, merge into a single
space.
With the exception of tray stands, book stands,
traditional braziers and low couches with cushions placed below the windows of
the central hall and side rooms, no movable furniture has been used in the
house. There is a fireplace in each living/sleeping room flanked by two
cupboards, where bedding is stored during the day. A traditional serpenc
(shelf), on which books can be kept as in the living/sleeping rooms, or
decorations displayed as in the divanhane, passes continuously over the doors
and windows of every room. Both the cupboards and shelves display a high level
of craftsmanship, as do the traditional windows and richly ornamented wooden
ceilings.
The loggia is supported on wooden columns with
decorated capitals and contains the traditional ayazeh (raised seat) at its west
end, where the breeze is strongest. A traditional semicircular flight of steps
in local pink stone leads from the loggia to the garden.
Structure. A traditional timber frame, which
provides the house with the elasticity necessary to resist earthquakes, has been
set on a rubble stone base. The roof, covered with the round red alaturka tiles
of the region, has no truss but simply posts and beams with wooden planks
forming its gables. The walls are made of brick and rendered with lime plaster
and whitewash. With the exception of the shower rooms, kitchenettes, and
lavatories all the floors are covered with wood over 5-centimeter air space. The
ceilings and built-in furniture are also made of wood. All major elements were
manufactured on site, and the woodwork was crafted by hand.
Conclusion. For Nail Çakırhan the concrete
structures one sees increasingly all over Turkey are like a "frightening
cancerous growth". He strongly favours a new spirit in architecture, which is in
harmony with the climate, environment, and cultural background of Turkey, and he
is a critic of the slavish imitation of Western architecture unadapted to the
needs of his country.
His houses have attracted the attention of the
authorities responsible for planning and development both regionally and
nationally. The governor of Muğla, who is also opposed to the construction of
inappropriate concrete structures, wants future building projects in his
province to be designed in the spirit of Çakırhan's Akyaka houses.
Timber-frame houses are less likely to be
damaged by earthquakes than other types of construction because of the movement
the wood allows. Nail Çakırhan's houses are therefore particularly suited to the
province of Muğla, which lies within Turkey's earthquake belt. During the last
major earthquake in the province, the old timber houses, including those in a
whole village where constructed in timber, were hardly damaged. Even the
windowpanes remained intact. However, buildings made of other materials,
particularly concrete, were completely destroyed. While concrete houses have
become a status symbol for the rural population, it is hoped that the
practicality, visual appeal, and comfort of Çakırhan's traditional timber houses
will in the future encourage the construction of buildings more in harmony with
the environment.
Building in timber is also much cheaper than
concrete, contrary to certain prevailing misconceptions. Although more timber is
required for a timber house than for the timber forms to make a corresponding
concrete house, the timber used for the concrete forms is later discarded.
Concrete structures also require the addition of reinforcing steel, which is
becoming very expensive in Turkey. The better quality of wood required for
timber construction still works out cheaper especially when several houses are
being built. With a large amount of timber of second- or even third-rate
quality, a sufficient quantity of good-quality timber can be found in the core
of the wood and set aside for the finer parts of the building, while the lesser
quality is used for supporting posts and lintels and for constructing the roof.
Timber houses also require fewer man-hours to
build than concrete structures of the same size, which means saying both on
money and time. Nail Çakırhan's house was completed within seventy days. The
foundations, walls, roof, an chimneys of a timber house can be completed in the
same amount of time needed for laying the foundation of a concrete building.
The demand for traditional timber houses has
also revived many crafts, especially woodworking, with many young apprentices
beginning training in this field. Carpenters, whose work had been limited to
making the frame and formwork for concrete buildings, have begun to work with
traditional joinery once again.
The simplicity and elegance of Çakırhan's
architecture results not from imitation but from the direct continuation and
reflection of traditional values. He has succeeded in reviving a vernacular
architecture not merely at the superficial level of appearances, but by
convincingly reintroducing the compact multivalent spatial organisation of old
Turkish houses. At the same time he has demonstrated successfully that the form
and construction of his houses continue to make economic sense.
Back to top
Who had an exhibition until
now?
|
|
Name |
Surname |
Year |
|
Ad |
Soyadı |
Yıl |
|
Serkan |
Adın |
2002 |
|
Sevgi |
Akdur |
2006+2010 |
|
Ula Halk Eğitim Merkezi
|
Akyaka El Sanatlar
|
1999+2000 |
|
Neşe |
Aksoy |
2008 |
|
Aziz |
Albek
|
2004 |
|
Ayşegül |
Apak |
2008+2010 |
|
Günay |
Aral |
2010 |
|
Mine |
Arasan |
2008 |
|
İyem
İmren |
Aslan |
2007 |
|
Ebru
|
Baran |
2006 |
|
Mehmet
|
Bildirici
|
2004+06+08 |
|
Nuran |
Bozkurt |
2004+06 |
|
Atöliye |
BronzHane |
2005 |
|
Riitta |
Cankoçak |
2000+01 |
|
Mediha Gerez
|
Çakmak |
2005 |
|
Irene
|
Cantez
|
2004 |
|
Tülin |
Çiftçi |
2005 |
|
Kadın Grubu |
Çizgelikedi |
2008 |
|
Mehtap |
Çömert |
2010 |
|
Feride |
Dağlı |
2005 |
|
Hacer Sarıkaya |
Demirbaş |
2010 |
|
Doğabel |
Derneği, Kayseri |
2005 |
|
Yıldız
|
Dincer-Yalçıner
|
2004+07 |
|
Türkan |
Dışbudak |
2008 |
|
Yücel |
Dönmez |
2008 |
|
Gülnur
|
Efendioğlu |
2001+02+03+04 |
|
Bahadır Cem |
Erdem |
2009 |
|
A. Senai |
Erener |
2008 |
|
Prof. Nazan |
Erkmen |
2008 |
|
Gül |
Gökovalı |
2009 |
|
Emin |
Güler |
2007 |
|
Sevim |
Güllü |
2010 |
|
Emel |
Gülsoy |
2006+2010 |
|
Tracy |
Harrington-Simpson |
2009 |
|
Emre |
İkizler |
2007 |
|
Tülay |
Ilhan |
2007 |
|
Svetlana |
İnaç |
2001+02+03+05+08 |
|
Fehnur |
İpek |
2009 |
|
Georgeta |
Ionel-Gözen |
2006 |
|
Özden
|
Işıktaş
|
2003 |
|
Kazım |
İşgüven |
2008 |
|
Nuran |
İskit |
2007 |
|
Vahdet
|
Kadıoğlu
|
2003+07 |
|
Arzu |
Karaduman |
2009 |
|
A. Raşit |
Karakılıç |
2008 |
|
Aliye
|
Kaşkır |
1999 |
|
İbrahim
|
Keleş |
2009 |
|
Zühra
|
Kırımgeri
|
2004 |
|
Mehmet |
Kibarkaya |
2008 |
|
Muhittin |
Köroğlu |
2006+2008 |
|
Mücella |
Küçükalpelli |
2005 |
|
Murat |
Külcüoğlu |
2002 |
|
Çiğdem
|
Meral |
2005 |
|
Kumaş Boyama Kursu |
Muğla Belediyesi |
1999 |
|
Ç Y D. Derneği
|
Muğla |
2004 |
|
Resim Çalışanlar Grubu |
Muğla
|
2003 |
|
Bülent |
Mühürdaroğlu |
2002+03+04+07 |
|
Dineke
|
Mühürdaroğlu |
2004+06+09 |
|
Hasan
|
Mutlu
|
2003 |
|
Keriman
|
Nargaz |
2007 |
|
Erdoğan |
Nur |
2006 |
|
Nursel |
Nur |
2006 |
|
Hatice
|
Önal |
2009 |
|
Semiramis
|
Öner |
2000 |
|
Ülkü |
Onur |
99+00+01+02+03+04+06+08+10 |
|
Bingül |
Oyman |
2004+06 |
|
Hikmet |
Öz |
1999+05 |
|
Hale |
Ozansoy |
2008 |
|
Aysel |
Özenir |
2009 |
|
Orhan
|
Özkaya |
2002+07 |
|
Erdoğan
|
Özmen
|
2004 |
|
Prof. Mustafa |
Pilevneli |
2008 |
|
Cem |
Sağbil |
2005 |
|
Ayşe
|
Saray |
2008 |
|
Özay
|
Sarıönder |
2002 |
|
Mehmet Selim
|
Saygılı |
2003 |
|
Süha |
Semerci |
2008 |
|
Simon J.A. |
Simpson |
2008 |
|
Filiz |
Şimşekçi |
2009 |
|
Işık |
Soytürk |
2002+03+05 |
|
Yılmaz |
Sülükçü |
2000 |
|
Bahar
|
Suseven |
2004 |
|
Gülbin
|
Süer |
2010 |
|
Abdullah
|
Taktak
|
2002 |
|
Ekendiz |
Tanay |
2008 |
|
Yılmaz
|
Tankut |
2004 |
|
Ercüment
|
Tarhan |
2003 |
|
Ayten |
Taşpınar |
2005 |
|
Galeri |
Tatbiki |
2008 |
|
Ayten
|
Timuroğlu
|
2003 + 06 |
|
Korkut |
Tiryaki |
2007+2010 |
|
Bülent |
Topaloğlu |
2008 |
|
Ruhsar |
Uçar |
2007 |
|
Muazzez |
Uludağ |
2007 |
|
Nevin |
Ünal |
2006 |
|
Ilgım |
Veryeri |
2002 |
|
Ülkü |
Yalçın |
2009 |
|
Sezer |
Yalçiner |
2007 |
|
Türkan |
Yalçıner |
2004 |
|
Reha |
Yalnızcık |
2008 |
|
Fikret
|
Yaltraklı |
1999+2001+2002+2008 |
|
Süheyla |
Zengin |
2009 |
Back to top
|